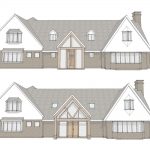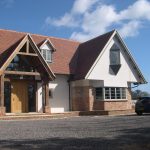The existing property was set over a single storey and sat within generous grounds. Our clients wanted to make significant alterations to the rear of the property to create a large, open plan family room with facilities.
This space was to be traditional in finish and feel and needed to complement the existing property. In addition to these works at ground floor, alterations were also proposed throughout the remainder of the property, including the re-instatement of an original staircase and entrance hall. 3 new gable dormers were also proposed at roof level to the rear to provide a family home more benefiting its environment.

